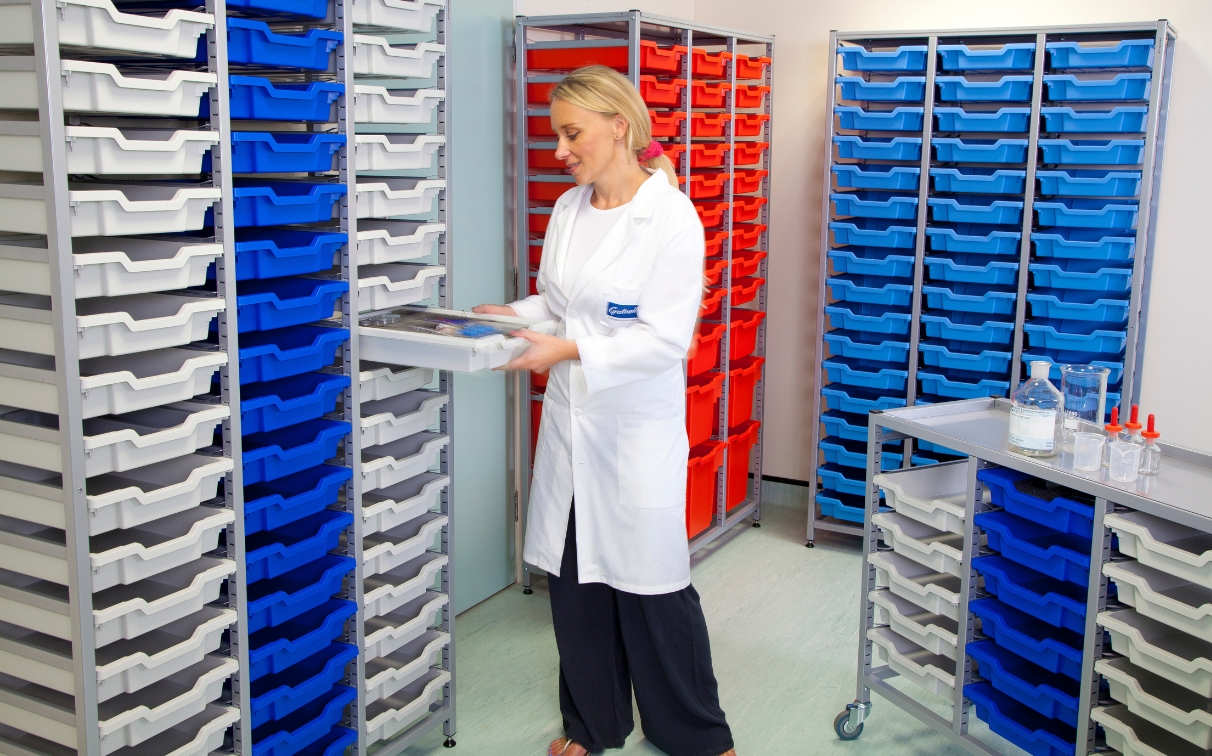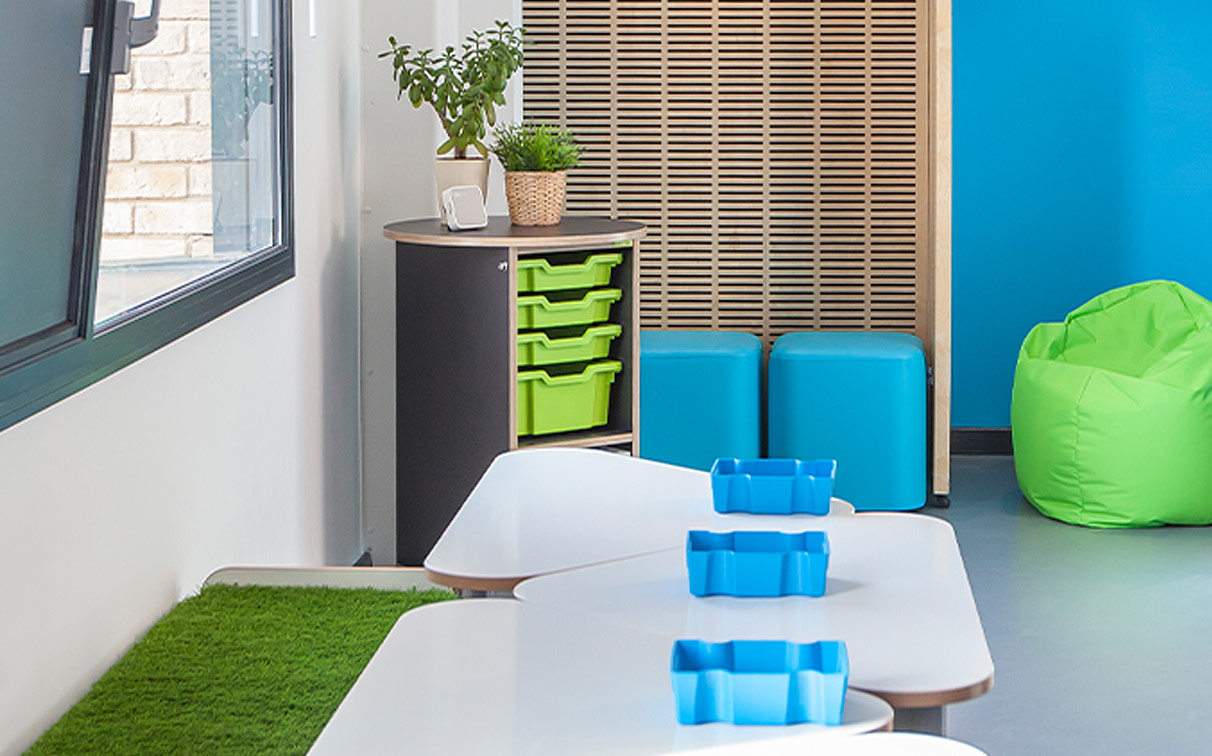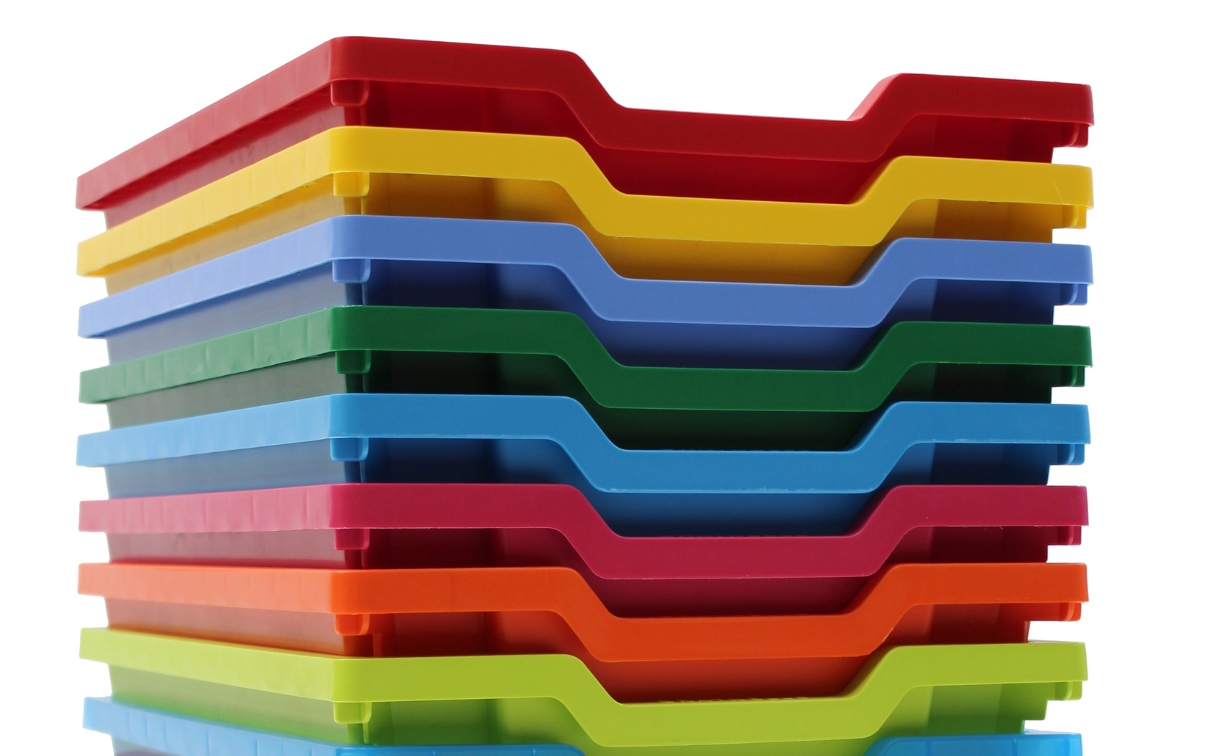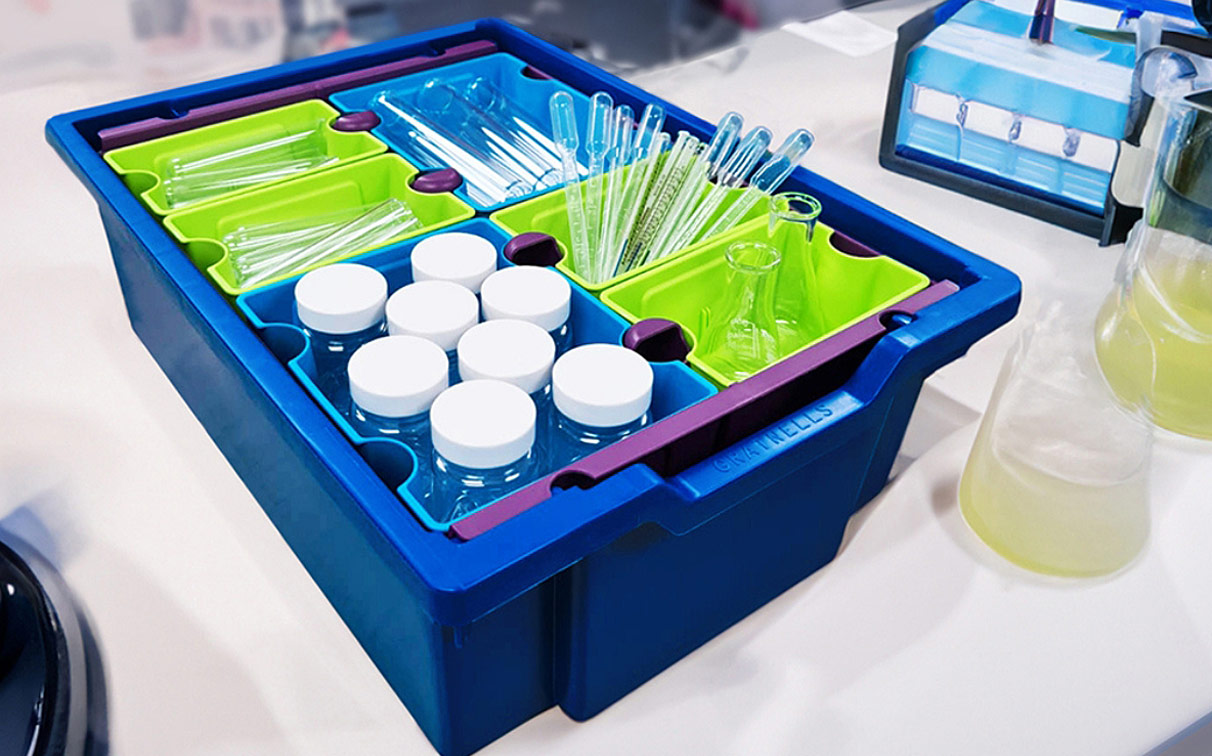Our Trade Service Difference

how the gratnells difference can help you
From developing innovative products and access to world-leading research and insights, working with Gratnells will give you the competitive advantage during tender processes, as well as helping you to provide the best solutions for existing customers.
At the heart of Gratnells lies our insights, innovation and research team, Planning Learning Spaces in Practice, founded by our MD Murray Hudson. The purpose behind their work is to work across the educational sector – with schools, architects, educationalists, designers and beyond – to advance excellence, innovation and wellbeing in school design.
And what does that mean for you?
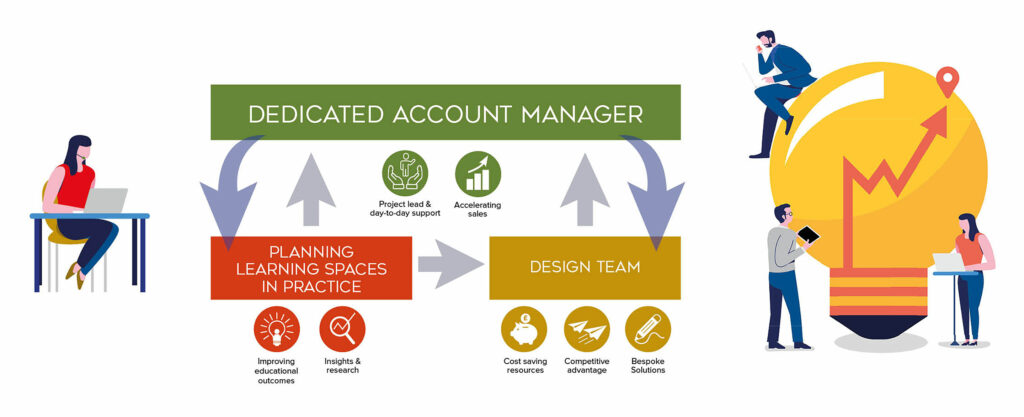
You can tap into this vast network of experts and research and, through your dedicated account manager, seek out solutions to any challenges you are facing and facilitate the design of better learning spaces. For example, through our Planning Learning Spaces magazine, you also have the potential to access over 8,000 architects working in the educational space.
Our insights continue to inform our product development, ensuring that our range of products are at the cutting edge of design, to challenge norms with a view to constantly improving educational outcomes.
This, paired with our comprehensive range of services, ensures you have all the support you need housed under one roof. Our expert network can support with tender processes to give you a competitive advantage. And for any new product development, our design team is available to work with you to create bespoke solutions for your customers’ needs, all informed by our own insights.
And with a dedicated account manager acting as a single point of contact to look after all your needs, you’re in trusty hands with Gratnells.

